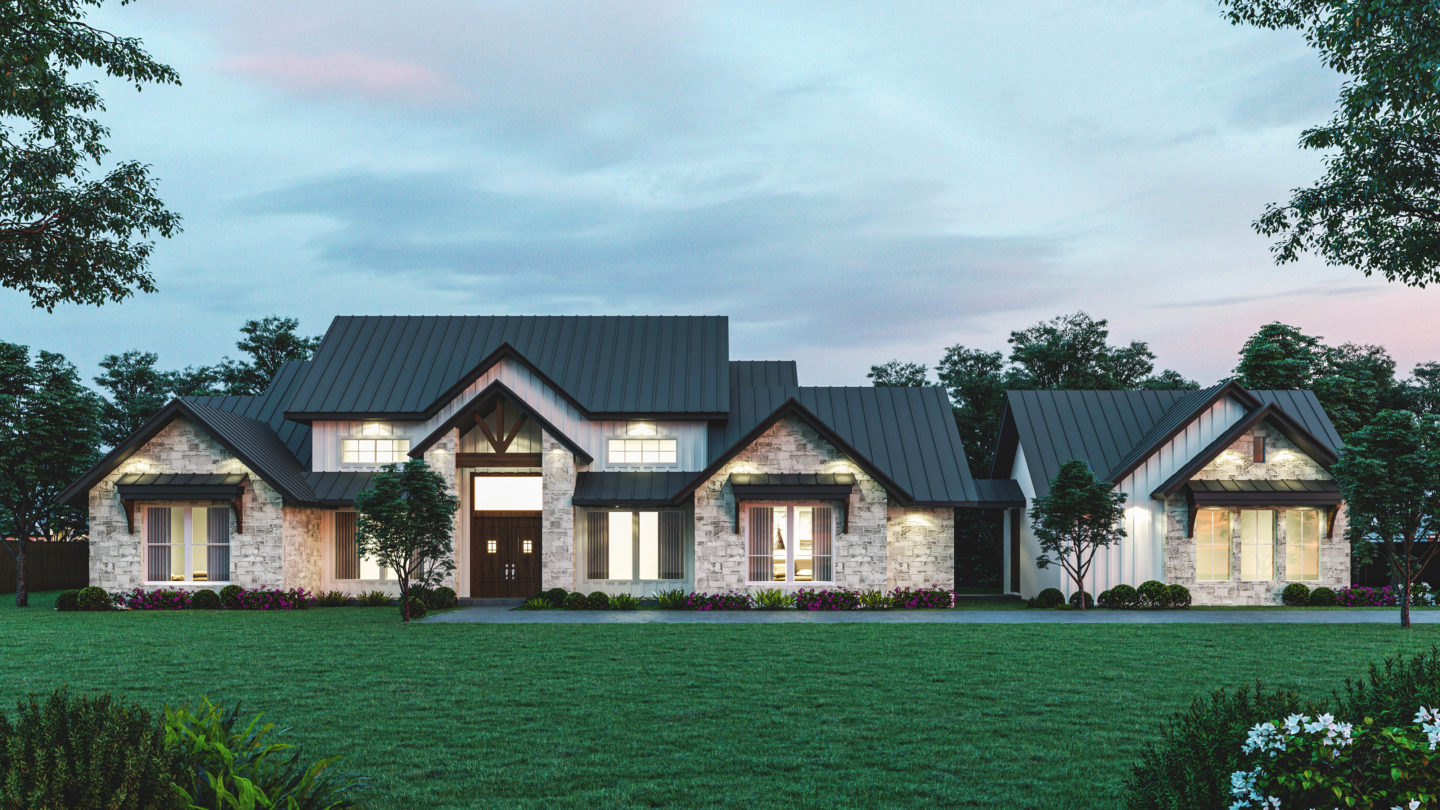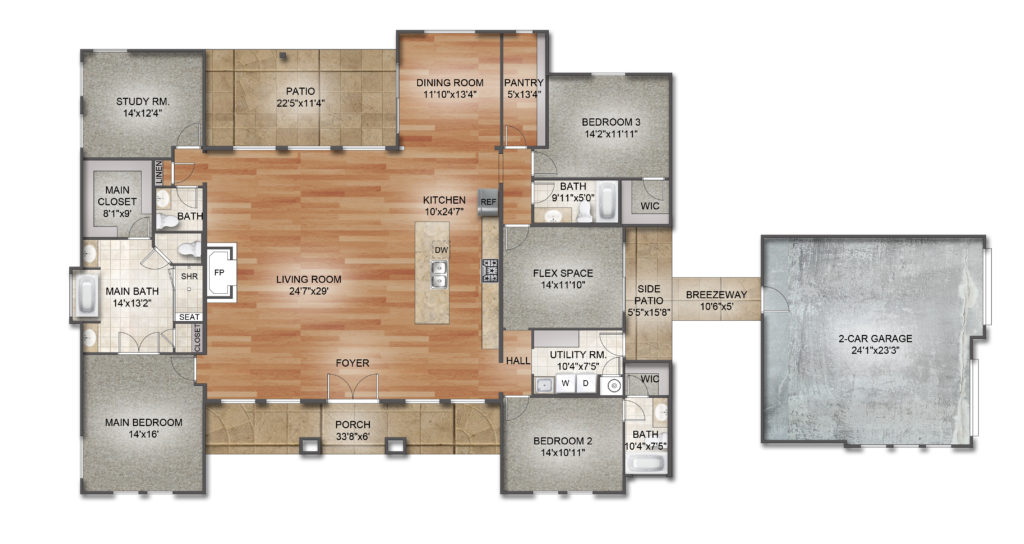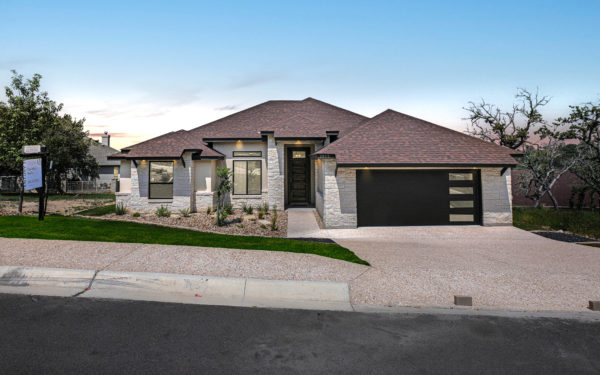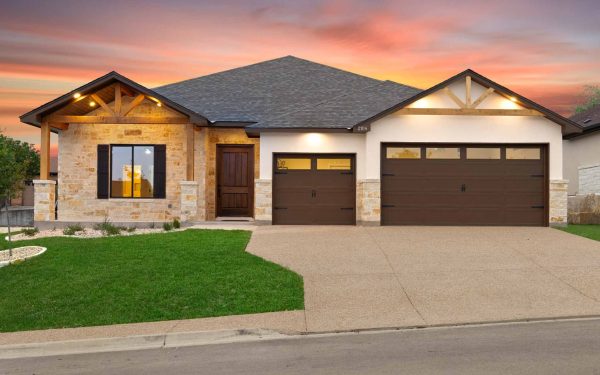
Price: $
4 Bedrooms
3.5 Bathrooms
2,935 Sq. Ft.
FLOOR PLAN HIGHLIGHTS
Our mission is not only to deliver you our signature homes. Instead, we are here to educate you on the process from start to finish, keeping you involved every step of the way.
This custom design home for sale from the Executive collection is located in Kerrville, Texas, at one of Kerrville’s respected communities known as Heights of Kerrville. Featuring 4 bedrooms, 3.5 bathrooms, and 2 Car Garage 2,935 Living SqFt | 4,155 Total SqFt, this signature Executive home speaks efficiency, space, and design. Kitchen has a large island/breakfast bar with pendant lighting, a walk-in pantry, & lots of cabinets plus brushed nickel hardware. Primary bedroom is roomy & the en-suite includes dual sinks, a generous roll-in shower, & walk-in clothes closet. Perfect for single and growing families who want to enjoy a safe environment, in a built-to-last lifetime home that’s very appealing with all the market’s latest trends.
Hill Country Signature
- Granite Countertops
- True Open Concept
- Large Kitchen Island
- Fire Place
- Walk-In Pantry
- Flex Room
- Home Office
- High Ceilings
- Ceiling Designs
- Tile Entire Home
- Siding & Stone Facade
Location
818 Coronado Drive Kerrville, TX






