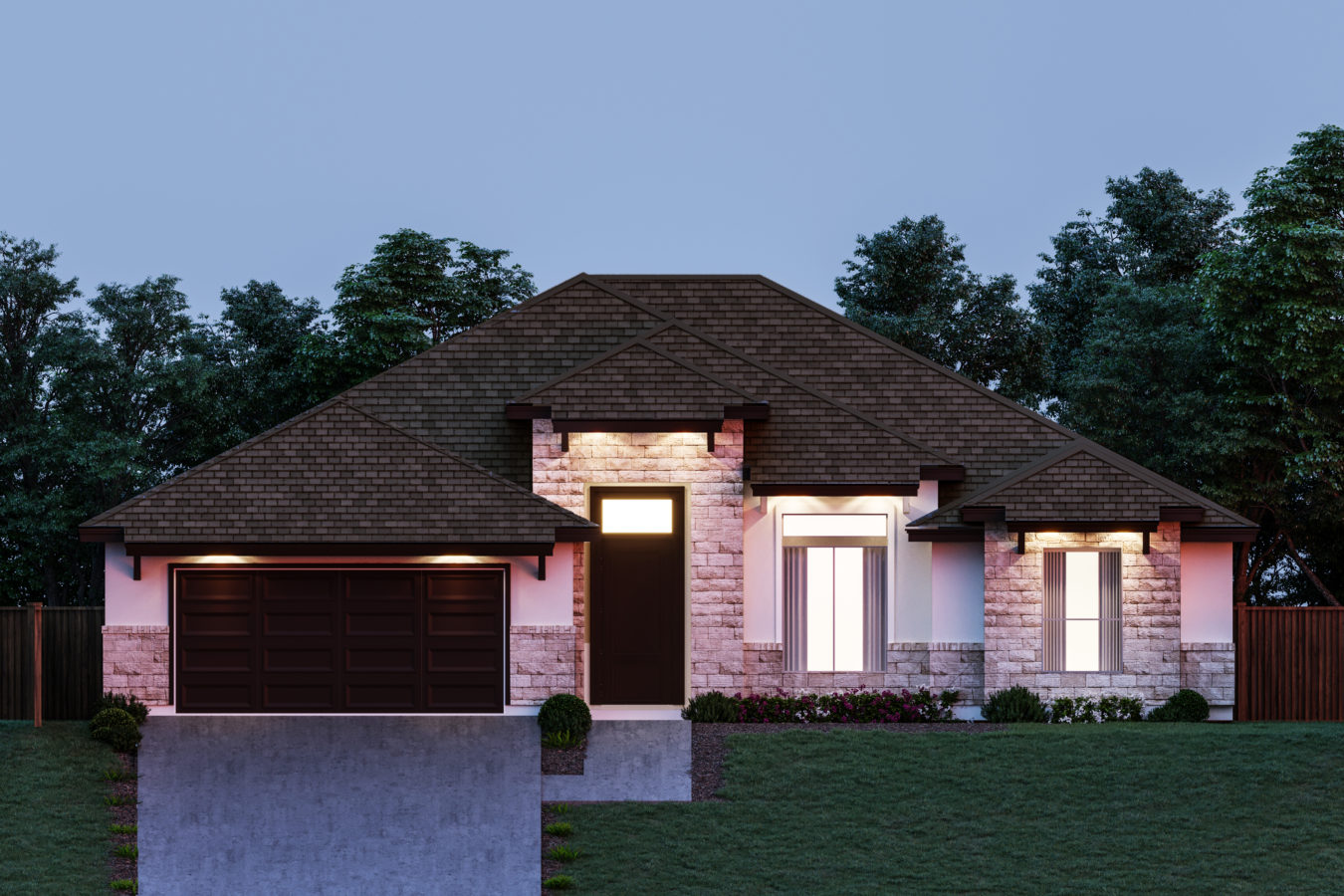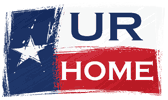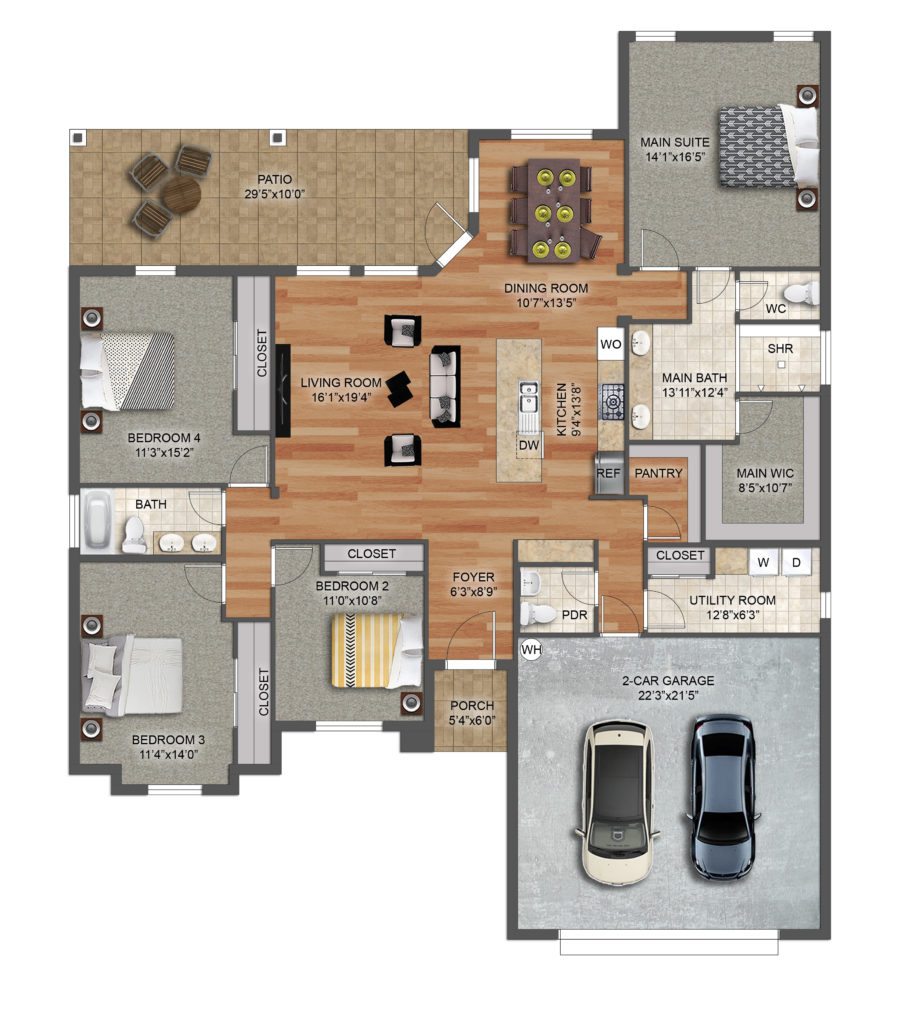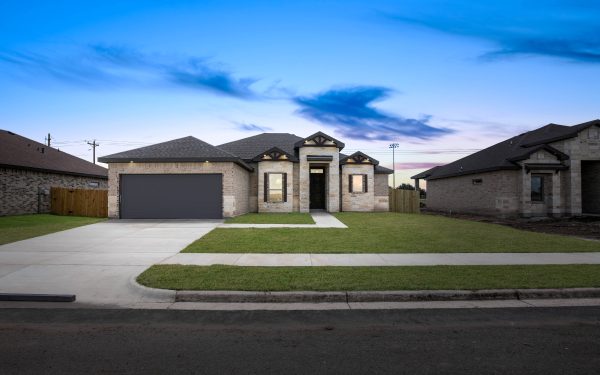
Price: $569,900
4 Bedrooms
2.5 Bathrooms
2,098 Sq. Ft.
FLOOR PLAN HIGHLIGHTS
NEW CONSTRUCTION! The property is located in the Over-55 gated community of The Meridian- close to shopping, restaurants, and medical facilities. This open-concept home’s amenities include solid surface counters, wood-like tile flooring, & 9′ & 10′ ceilings. The kitchen has a large island/breakfast bar with pendant lighting, a walk-in pantry, & lots of cabinets plus brushed nickel hardware. The primary bedroom is roomy & the en-suite includes dual sinks, a generous roll-in shower, & walk-in clothes closet. Split floorplan with 3 bedrooms. 2-car attached garage. Estimated finish date mid to late Nov.
Hill Country Signature
- Granite Countertops
- Extremely Spacious Kitchen Island
- High Ceiling Cabinets
- High Ceilings
- Formal Dining
- Large Master Closet
- Large Master Shower w/ Double Shower Heads
- Stucco & Stone Facade
Location
104 Parlin Lane Fredericksburg, TX







